The old, dark ensuite just had to go! The main aim of the re-design and renovation was to create more light and make provision for both homeowners to use the bathroom at the same time. It was decided the existing bath would be removed to create more space to include a large, walk-in shower.
- BEFORE: dark and dingy
- AFTER: light and bright
The room is long and narrow and located in the basement of the apartment. This meant no external walls and therefore no natural light source. To introduce more light, low-voltage halogen downlights were installed in the ceiling and bulkhead and LED strip lighting was used above the vanity.
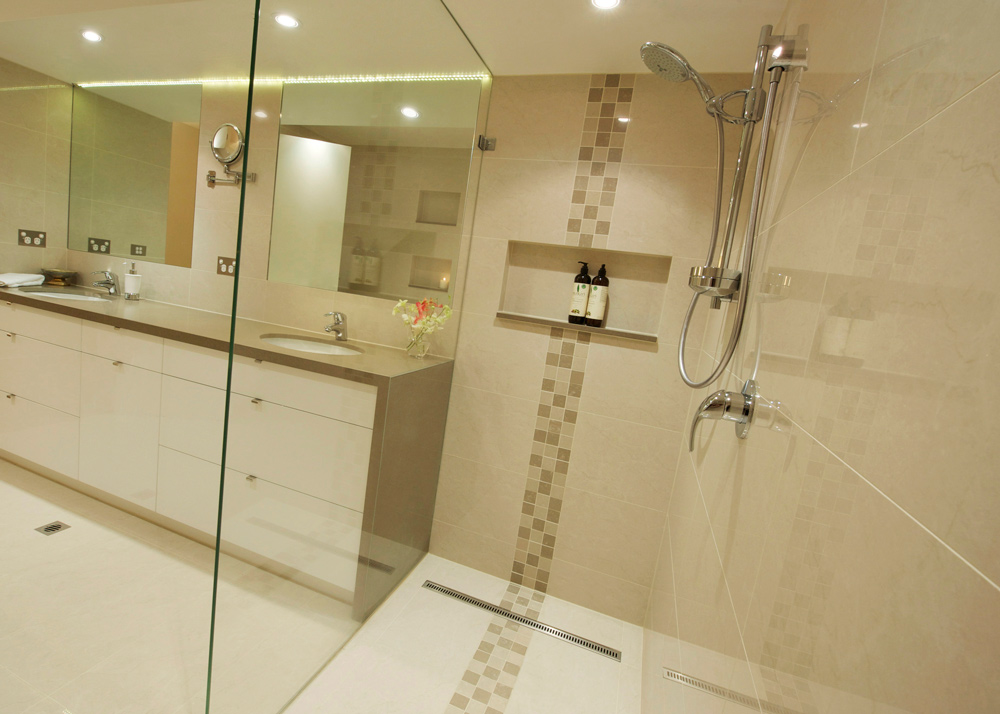
A variety of wall niches provides handy storage
Long, straight walls created a design challenge to reduce the expansive wall space which made the room feel small and enclosed. To off-set this, a wall recess in the shower was added along with another four wall recesses along one wall which were clad in diamond-polished tiles. These are balanced with twin mirrors, separated by a shaving mirror, on the opposite wall above the vanity.
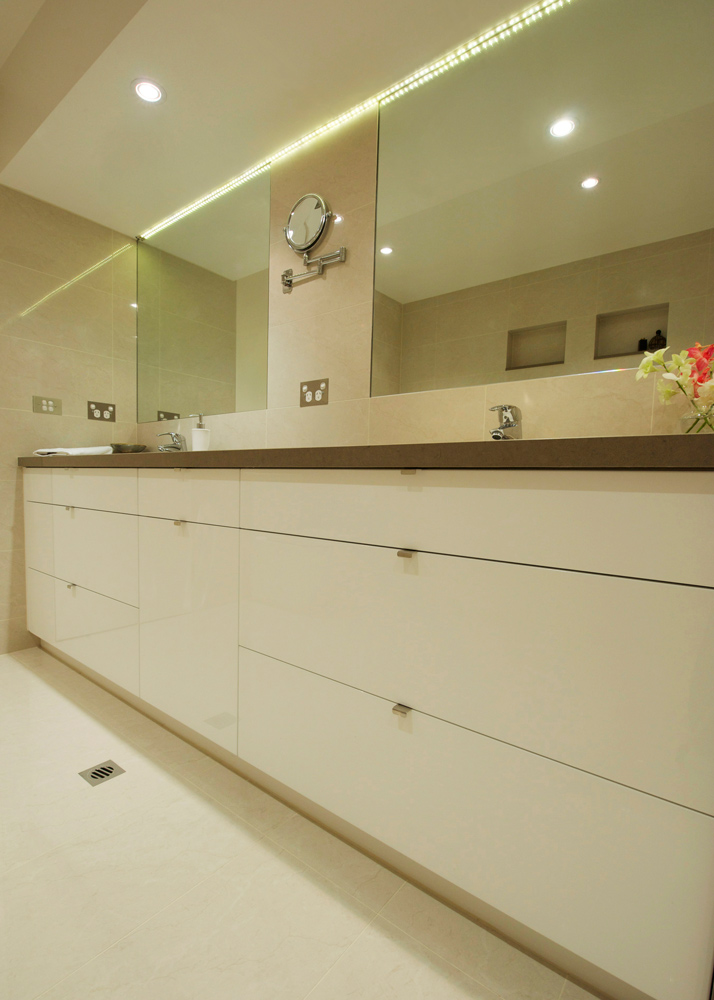
Wow! Look at all that storage!
Caesarstone vanity benchtops in “Ginger” add to the feeling of warmth and welcome in the new bathroom and complement the narrow strip of mosaic tiles which trace the floor and continue up the wall in the shower area. Cabinetry in Dulux “Vivid White” helps to reflect light around the room while twin-undermounted white basins and simple polished chrome tapware add to the sparkle.

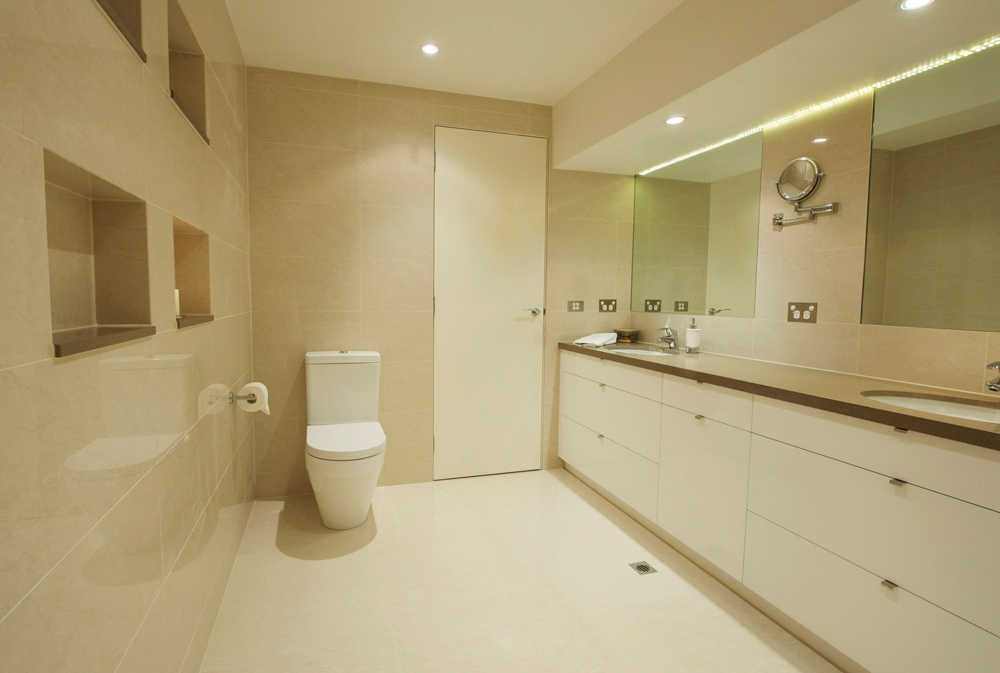
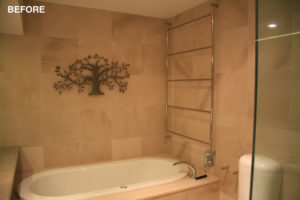
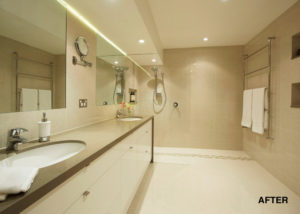
Recent Comments
long & lean
long & lean