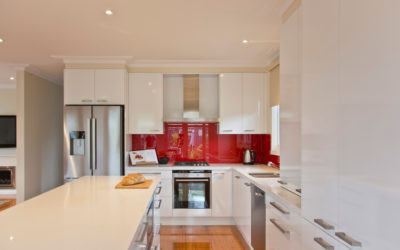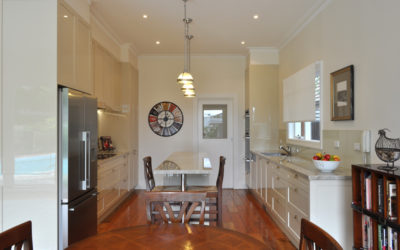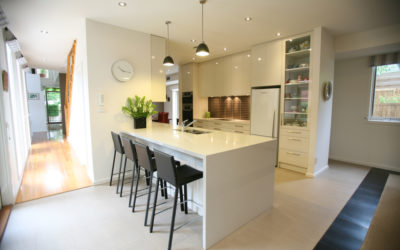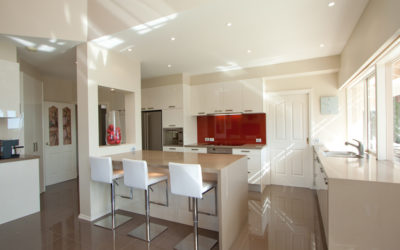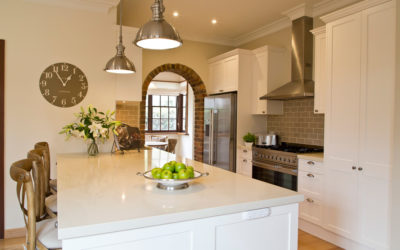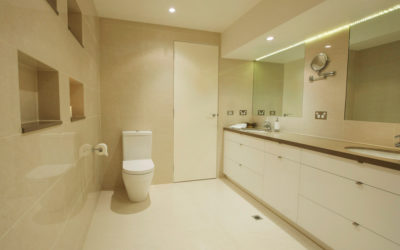BLOG
Kitchen renovation
long & lean
This late 20th century home was fairly modern with timber floors and a truss roof but the old kitchen just had to go so the owners approached Kitchen Update with a view to creating a larger, more user-friendly kitchen/dining/family and TV room. This would serve the...
Kitchen renovation
gorgeous galley
This family of four were struggling in their old G-shaped kitchen which was too small and cramped for their style of cooking. So the brief was to create a new, open-plan space capable of accommodating two cooks, with seating for casual meals in the kitchen area. It...
Kitchen renovation
professional entertainment
The homeowners are a busy, professional couple who love to entertain in their home, frequently treating family and friends to extravagant feasts. They are passionate about cooking, travel, architecture and the arts. Unfortunately, the existing kitchen was impractical...
Kitchen renovation
cleverly constructed
The old kitchen had a large box wall section which contained the fridge recess along with a shallow display cabinet. This made the room very difficult to work in and the owners were fed up with the awkwardly-designed space. The original kitchen had included a walk-in...
Kitchen renovation
gracious country manor
The kitchen lives in an English Tudor-style, solid brick home with timber floors and, prior to this stunning renovation, was a small, galley-style, dark timber kitchen which was punctuated at either end by dark brick archways. In renovating the kitchen, the owners...
Bathroom renovation
dark and dingy to light and bright
The old, dark ensuite just had to go! The main aim of the re-design and renovation was to create more light and make provision for both homeowners to use the bathroom at the same time. It was decided the existing bath would be removed to create more space to include a...

